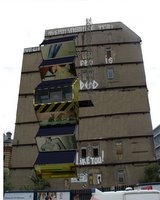Relembrando "fear and loathing in las vegas", para quem nunca viu a casa recomenda a visualização da fita na sua totalidade... "Fear and Loathing in Las Vegas is a 1998 film adaptation of Hunter S. Thompson's 1971 novel Fear and Loathing in Las Vegas: A Savage Journey to the Heart of the American Dream. The film, directed by Terry Gilliam, stars Johnny Depp as Raoul Duke and Benicio del Toro as Dr. Gonzo." wikipedia


Comentários
Parabéns ao Bruno que um dia destes terei de ter uma conversa de pé de orelha.
Parabéns ao Francisco por ser filho de quem é!