
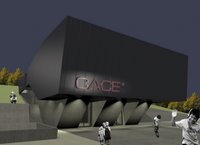

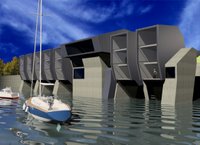



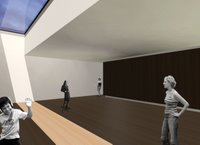



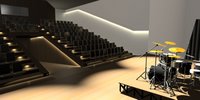

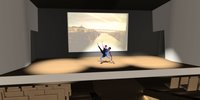
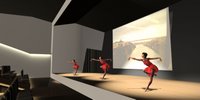
Project: CACE centro cultural do freixo
Objective: university final work
Location: freixo-porto-portugal
Date: 06
Concept:
The main purpose of the building is to offer qualified work spaces to young companies of architecture, design, photography, and other art related business. To support this there are infrastructures that improve work and is relation with the public, such as: meeting rooms, leisure lounge spaces, public reception, bar, showroom, an auditorium with 250 seats and rooms to install invited tutors, for workshops, conferences or others.
The building is a mass that gains its life in the land slope, witch is the first burst to its dynamic development. The form is then sequentially and gradually projected into the air, breaking apart volumes until reaching the river, where the form disintegrates exploding in modules suspended above the water environment.
The architecture does not intend to be a forced and strange element in the landscape, nor does it intend to be dissimulated in the environment that sustains the object. It is what it is... the forms gain spatial qualities in its dimensions, when they reach and equilibrium with the space that hold the bodies and their matter. It is not an affirmation of style or tendencies - primarily because style is temporary and architecture is not - but a mass that contains the functional space as a response to a practical need. Nevertheless the practical requests always have to be responded by form, implied in the act of containing, sizing and shaping spaces. Quoting Kenzo Tange: "nevertheless, the basic forms, spaces, and appearances must be logical". This must be the essence that motivates architecture. Therefore the architect is responsible to "draw" space, as a response to a need, not as a personal quest for individuality or greatness. The object is itself an individual. They gain their personality through all the variables that motivated is birth, such as landscape, environment, weather, function, area, users and many others... the form is the result of this.
But... why so many forms? If this is so linear, why are there so many shapes sizes, colours, materials? So many different buildings standing one next to the other?... well, that’s because the person (the architect) who transformed an need to and object that responds to that need, is himself an individual, made with variables. The variables that give him is own story has a person, that allows him to be one of a kind (as we all are), that give him personality.
It is not necessary to force personality into a building... the architect himself has the sufficient amount of that to be able, by responding objectively to needs, to create form and space in its uniqueness... it is a pure state of creation without external, artificial or nonsense elements that only deal with shallow cosmetic... The poetry of architecture relies on the notion that architecture itself is more than cosmetic, fashionable looking or trendy tendencies. Paradox or not, true architecture is the most simple... Again: it is what it is.

Comentários
Parabens and good luck mike...
Já não me lembro como é essa terra!
Parabéns rapaz.
E respondendo em antecipação, existe uma ligação subterrânea entre o volume do rio e o volume terrestre, atraves de uma "ponte" que fornece também a entrada no volume do rio ao nivel do espaço exterior publico. Desta feita, por baixo da praça existe uma série de espaços uteis ao adificio, como oficinas e salas de reuniões, tornando-o num sistema unitário.
Congratulations!
You know me! Guess who???
but... i can't imagine who you are...
dont be shy... introduce yourself.
thanks again